Carol A Paul
age ~69
from Belleville, MI
- Also known as:
-
- Carol Ann Paul
- Carol Pool
- Paul Carol
- Phone and address:
-
11735 Rawsonville Rd, Belleville, MI 48111
7343306490
Carol Paul Phones & Addresses
- 11735 Rawsonville Rd, Belleville, MI 48111 • 7343306490
- Ann Arbor, MI
- Ypsilanti, MI
- Old Town, FL
- Plymouth, MI
- 4284 Platt Rd, Ann Arbor, MI 48108
Work
-
Position:Clerical/White Collar
Education
-
Degree:High school graduate or higher
Languages
English
Emails
Specialities
Nursing (Registered Nurse)
Us Patents
-
Wall Angle For Use In Suspended Ceiling Grid Structure And Including Multi-Purpose Measurement Indicia
view source -
US Patent:6516581, Feb 11, 2003
-
Filed:Mar 22, 2001
-
Appl. No.:09/814534
-
Inventors:William Paul - Waterford Township MI 48327
Carol Paul - Waterford Township MI 48327 -
International Classification:E04B 900
-
US Classification:5250607, 52105, 527201, 527306
-
Abstract:A wall angle for use in installing a suspended ceiling grid structure within a walled enclosure, the grid structure including a plurality of main grid runners and hanger wires suspending the main runners from an overhead support of the room enclosure. The wall angle includes an elongated body defining, in cross section, an angled profile with a first side and a second interconnecting and extending side. A first series of markings are placed at first selected one foot length intervals along the body and for marking first iterative locations for engagement of the main runners and hanger wires. A second series of markings are placed at second selected length intervals, typically at sixteen or twenty-four inch intervals, along the body and for marking locations for engagement of the wall angle to vertically extending wall studs of the walled enclosure. A third series of markings are placed at third selected length intervals along the body and for establishing a selected overall height and length of the grid structure, the third series of markings each further defining a pair of markings provided along both the first and second sides of the body, the individual pairs of marks being established in opposing and substantially triangular shape and capable of being incised to create supporting channels for a resiliently engaged marking indicia.
-
Wall Angle For Use In Suspended Ceiling Grid Structure And Including Multi-Purpose Measurement Indicia Such As Differently Configured Indentation Or Punch-Out Portions
view source -
US Patent:6516582, Feb 11, 2003
-
Filed:Sep 12, 2001
-
Appl. No.:09/951083
-
Inventors:William Paul - Waterford Township MI 48327
Carol Paul - Waterford Township MI 48327 -
International Classification:E04B 900
-
US Classification:5250607, 52105, 527201, 527306
-
Abstract:A wall angle for use in installing a suspended ceiling grid structure within a walled enclosure, the grid structure including a plurality of main grid runners and hanger wires suspending the main runners from an overhead support of the room enclosure. The wall angle includes an elongated body defining, in cross section, an angled profile with a first side and a second interconnecting and extending side. At least one series of punch-out, die pressed, indented or etched markings are placed at pre-selected length intervals along the body and for marking iterative locations for such as engagement of the main runners and hanger wires and marking locations for engagement of the wall angle to vertically extending wall studs of the walled enclosure.
-
Sectioning Scheme Applied To Two- Or Four-Foot Cross Tee Members Associated With A Ceiling Grid System And Accounting For An Offset Existing Between An Associated End Of A Cross Tee And A Center Point Of The Main Tee Measured To An Oppositely Positioned Wall Angle
view source -
US Patent:20070022673, Feb 1, 2007
-
Filed:Jul 29, 2005
-
Appl. No.:11/193603
-
Inventors:William Paul - Waterford MI, US
Carol Paul - Waterford MI, US -
International Classification:E04B 2/00
E04B 5/00 -
US Classification:052105000, 052506070
-
Abstract:A measurement scheme applied to a cross tee member accounting for an offset between the tee and a cross-sectional center point of a main tee measured to a wall angle. The cross tee exhibits an overall length with first and second opposite lip supporting edges. A cross section of the cross tee including a tile support and a web extending in substantially perpendicular fashion from a midpoint of the support. First and second connector clips extend from first and second edges of the cross tee. An overall rated length of the cross tee corresponds to a lineal distance measured between center line locations associated with inserting portions of the connector clips. An indicia marking scheme is applied at linear extending intervals along the cross tee, an outermost selected indicia marking establishing a first specified lineal distance with a centerline location of a selected one of the connector clips. The marking establishes a second specified lineal distance with a further selected marking to determine a sectionable length of the cross tee equaling the dimensional offset existing between the main tee and the wall angle.
-
Sectioning Scheme Applied To Two Or Four Foot Cross Tee Members Associated With A Ceiling Grid System And For Resizing Both The Cross Tee And Associated Ceiling Tile For Installation At A Border Cut Location Between A Main Tee And Parallel Extending Wall Angle
view source -
US Patent:20090094924, Apr 16, 2009
-
Filed:Sep 30, 2008
-
Appl. No.:12/241642
-
Inventors:William Paul - Waterford Township MI, US
Carol Paul - Waterford Township MI, US -
International Classification:E04B 9/18
-
US Classification:5250607
-
Abstract:A cross tee incorporating a measurement scheme for reduce sizing both the cross tee and ceiling tile to fit within a border less than an original length of the cross tee and which spans between a main tee and a parallel extending and wall supported wall angle. The cross tee body exhibiting a tile support and web in cross section and terminating in first and second connector clips. A first marking scheme is applied to the body and includes a first center point designation, with at least one additional 6″ off center designation outwardly and towards each of the connector clip ends. A second marking scheme is applied to the body in complementing fashion to the first marking and identifies 1″ incrementing distances from the center point designation, a furthest-most designation being spaced a remaining distance from the center point of an approximately located connector clip.
-
Suspended Ceiling Grid Structure With Main Runners Incorporating Coded Matching Indicia For Receiving Cross Runners In Desired Spaced Apart Fashion
view source -
US Patent:6477815, Nov 12, 2002
-
Filed:Jan 3, 2001
-
Appl. No.:09/753508
-
Inventors:William Paul - Waterford Township MI 48327
Carol Paul - Waterford Township MI 48327 -
International Classification:E04B 900
-
US Classification:5250606, 5250607, 52105
-
Abstract:A marking system incorporated into a suspended grid structure supporting a plurality of ceiling tiles. A first plurality of main runners are suspending from a ceiling by hanger wires and in parallel, spaced apart and elongated extending fashion. Each of the main runners defines, in cross section, a tile support lip and a web extending from the support lip. A plurality of elongated channels are formed through first and second opposite faces of the main runner web at axially spaced apart intervals and between a first end and a second end. A second plurality of cross runners extend between the main runners and each also defines in cross section a tile support lip and a web extending in substantially perpendicular fashion from a midpoint of the support lip. First and second connector clips extend from associated first and second ends of each of the cross runners and engage, in laterally inserting fashion, through aligning channels defined in the main runners, opposing ends of first and second selected cross runners further engaging through an elongated channel of a selected main runner. A marking indicia is applied to selected channels of the main runners and identify proper location of the cross runners prior to engagement of the connector clips within the main runner channels.
-
Dispensing Gun For Applying A Flowable Sealant From A Tube Incorporating A Plunger End Mounted Support With Incorporated Spring For Providing Even Flow Inducing Force Application
view source -
US Patent:20140084022, Mar 27, 2014
-
Filed:Sep 26, 2013
-
Appl. No.:14/038107
-
Inventors:William Paul - Waterford Township MI, US
Carol Paul - Waterford Township MI, US -
International Classification:B65D 83/00
-
US Classification:222 80, 222326, 222336, 222391
-
Abstract:An assist assembly incorporated into a dispensing gun supporting an elongated cartridge containing a volume of a flowable material. An internally collapsible seating end of the cartridge is engaged by a rod and forward most plunger of the gun in order to force a flowable material through a forward disposed nozzle of the cartridge. A body contains a compressible spring and is mounted to the plunger so that the body contacts the internally collapsible seating end of the mounted cartridge. Forward advancing of the plunger results in a continuous force application by the spring in order to continuously and evenly dispense through the nozzle the flowable material. A secondary spring is mounted between a forward end of the cartridge from which the nozzle projects and an opposing forward end of the gun for additionally assisting in applying a controlled force discharge of fluid from the cartridge.
Isbn (Books And Publications)

Discovering Neurons: The Experimental Basis of Neuroscience
view sourceAuthor
Carol Ann Paul
ISBN #
0879694548

Discovering Neurons : The Experimental Basis of Neuroscience
view sourceAuthor
Carol A. Paul
ISBN #
0879694556
Medicine Doctors

Carol J Paul, Beverly Hills MI
view sourceSpecialties:
Nursing (Registered Nurse)
Address:
31064 Old Stage Rd, Beverly Hills, MI 48025
2486420316 (Phone)
2486420316 (Phone)
Languages:
English

Carol Paul
view sourceSpecialties:
Orthopaedic Surgery
Work:
James A Haley VA Hospital Orthopedics
13000 Bruce B Downs Blvd, Tampa, FL 33612
8139727578 (phone), 8139785846 (fax)
13000 Bruce B Downs Blvd, Tampa, FL 33612
8139727578 (phone), 8139785846 (fax)
Languages:
English
Spanish
Spanish
Description:
Ms. Paul works in Tampa, FL and specializes in Orthopaedic Surgery. Ms. Paul is affiliated with James A Haley Veterans Hospital.
Googleplus

Carol Paul

Carol Paul
Tagline:
I am now available in 5 new shades of crazy!

Carol Paul

Carol Paul

Carol Paul

Carol Paul

Carol Paul

Carol Paul
Plaxo

Mrs. Carole L. Paul
view sourceWoodstock, GeorgiaI am a Licensed Associate Broker/Realtor. Originally licensed in 1984.

Carole Paul
view sourceYoutube
News

Rand Paul 2016: Everything to Everybody, if Only for a Day
view source- Seated right below Benton were Ron and Carol Paul, the senator's parents. When they arrived in their places, the crowd gave one of the day's biggest ovations. It was dotted with people who still owned and wore swag from Ron Paul's two quixotic Republican presidential campaigns.
- Date: Apr 07, 2015
- Category: U.S.
- Source: Google

What did Ron Paul send Iowans on debate day? A cookbook
view source- Carol Paul said her husband is the kind of man who would rather come home to us as soon as he can every week than rub shoulders with the powerful in Washington or go to fancy dinners and cocktail parties.
- Date: Dec 10, 2011
- Category: U.S.
- Source: Google

Ron Paul sells his Texas house through Facebook
view source- Paul's spokesman Jesse Benton said the congressman and his wife recently built a new house. Thanksgiving dinner at the Paul household was a little cramped last year, boasting 42 people at the table. Carol Paul wanted a house with enough room to fit the five children, 18 grandchildren, four great-grandchildren and spouses.
- Date: Apr 14, 2011
- Category: U.S.
- Source: Google
Classmates
Carol Kaufmann (Paul)
view sourceSchools:
Reeb Avenue Elementary School Columbus OH 1952-1952, Barrett Junior High School Columbus OH 1953-1955
Community:
Luana Dent, Kevin Scales

Carol Miller (Paul)
view sourceSchools:
Granville Wells High School Jamestown IN 1968-1971
Community:
Theda Watson, Cheryl Alster, Teresa Thompson

Carol Oliver (Paul)
view sourceSchools:
Cumberland High School Cumberland VA 1984-1988
Community:
June Stinnett, Nina Jones

Carol Paul (Steiner)
view sourceSchools:
Blue Earth High School Blue Earth MN 1959-1963
Community:
Kathy Brownlee

Carol Paul (Wells)
view sourceSchools:
Dormont High School Pittsburgh PA 1950-1954
Community:
Susan Miller, Gomer Evans, Ed Lain, Ken Steckla

Carol Paul (Dearinger)
view sourceSchools:
Central High School Muncie IN 1968-1972

Carol Paul (Dumond)
view sourceSchools:
Alexander Dunn Public School Borden Morocco 1957-1964
Community:
Paul Watts, Shawn Conroy, Tom Newell, Donna Livingston

Carol Paul (Lambdin)
view sourceSchools:
Lowrey High School Dearborn MI 1962-1966
Community:
Lee Campbell, Melvin Sielke
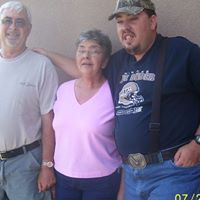
Carol Paul Jeremy Weger
view source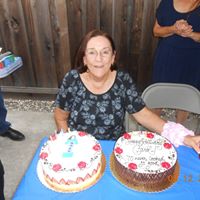
Carol Paul
view source
Carol Anderson Paul
view source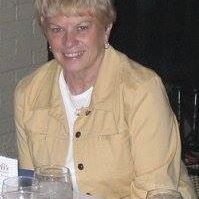
Carol Paul Ohmart
view source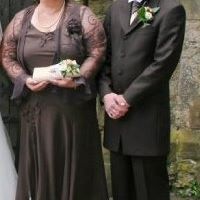
Carol Paul Patters
view source
Carol Naureen Paul
view source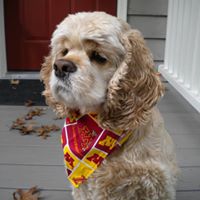
Carol Paul Ivers
view source
Carol Reedinger Paul
view sourceFlickr
Myspace
Get Report for Carol A Paul from Belleville, MI, age ~69

















