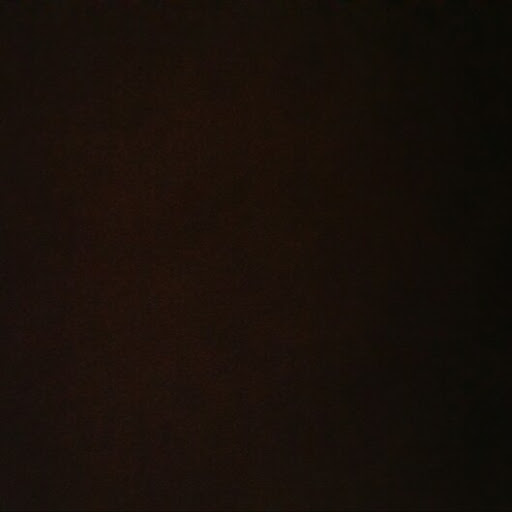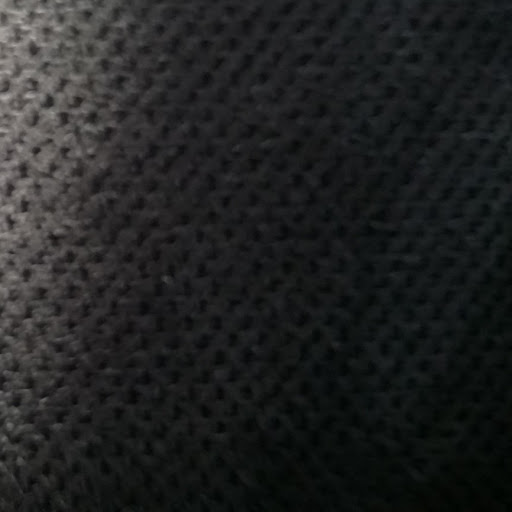Martin August Jahn
age ~68
from Chicago, IL
- Also known as:
-
- Martin A Jahn
- Martin Susan Jahn
- Martin Randall Jahn
- Martin D Jahn
- Martin Patricia Jahn
- Martin Maria Smith
- Martin A Smith
- Martin Hahn
- August Jahn Martin
- Martin John
Martin Jahn Phones & Addresses
- Chicago, IL
- Santa Fe, NM
- Willowbrook, IL
- Burr Ridge, IL
- Schaumburg, IL
- Western Springs, IL
- 11350 S Rockwell St, Chicago, IL 60655 • 7734453758
Work
-
Position:Service Occupations
Us Patents
-
Clip Structure For A Concealed Grid Structure Of A Suspended Ceiling
view source -
US Patent:40416682, Aug 16, 1977
-
Filed:Dec 4, 1975
-
Appl. No.:5/637724
-
Inventors:Martin D. Jahn - Riverside IL
Glenn F. Balfanz - Western Springs IL -
Assignee:Chicago Metallic Corporation - Chicago IL
-
International Classification:E04B 552
-
US Classification:52489
-
Abstract:A clip structure for the assembly of concealed grid runners of a suspended ceiling structure, in which the clip is constructed for engagement with a supporting structure such as a flange portion of a suitably supported mounting member, for example a Z-shaped runner, or from the flange of an existing grid system which is to form the support for a new ceiling structure therebelow, in which the clip comprises a mounting structure therefor and a runner-supporting structure integrally connected therewith, the mounting structure being adapted to be engaged with the supporting member which is to carry the same and having the supporting structure extending downwardly from the mounting structure. The latter is provided with a T-shaped notch therein which extends to the bottom edge portion of the mounting structure with such T-shaped notch being proportioned to receive the upper edge bead structure of a runner and interlock the clip thereto. The clip thus is slidable along the supporting member carrying the same with the runner to be supported by the mounting structure likewise being slidable relative to the clip whereby no preset dimensions are involved with respect to either locating the clip on the supporting member or the runner with respect to the clip.
-
Metal Panels For Accessible Concealed Ceiling System
view source -
US Patent:53117190, May 17, 1994
-
Filed:Nov 18, 1992
-
Appl. No.:7/978363
-
Inventors:Martin D. Jahn - Chicago IL
-
Assignee:Chicago Metallic Corporation - Chicago IL
-
International Classification:E04B 552
-
US Classification:5250609
-
Abstract:A suspended ceiling system utilizing main runners with cross runners, said main runners and cross runners having an inverted-T configuration with a web with flanges extending from opposite sides thereof and a plurality of metal panels. Each of the metal panels is provided with a suspension arrangement adjacent a pair of opposite edges to enable hanging the panel from flanges of adjacent main runners to conceal the runners. The suspension arrangement is such that space is provided to enable disassembling a panel from the system without disturbing adjacent panels. The panel may be provided with a stop arrangement which would prevent unintentional disengagement of the suspension arrangement from a flange of the main runner.
-
Open Cell Lay-In Panel
view source -
US Patent:52417999, Sep 7, 1993
-
Filed:Dec 10, 1991
-
Appl. No.:7/804364
-
Inventors:Martin D. Jahn - Chicago IL
-
Assignee:Chicago Metallic Corporation - Chicago IL
-
International Classification:E06B 354
-
US Classification:52484
-
Abstract:An open-cell lay-in panel for use in a suspended ceiling is formed by at least two strip members which are interconnected together and have at least a portion of each strip member supported on flanges of the runners adjacent opposite corners of the square opening. The strip members may be arranged to form an open-cube arrangement and they may have bent portions to give a different configuration to the structure.
-
Reinforced Bead
view source -
US Patent:49321862, Jun 12, 1990
-
Filed:Apr 6, 1989
-
Appl. No.:7/333962
-
Inventors:Martin D. Jahn - Chicago IL
-
Assignee:Chicago Metallic Corporation - Chicago IL
-
International Classification:E04B 552
-
US Classification:52729
-
Abstract:A grid tee for suspended ceiling systems having a central web with a reinforced, substantially circular bead on one edge of the web and a pair of flanges. The reinforced bead can be composed of a double layer, which layers are interconnected by reversed bends adjacent to the web so that the web extends into the bead. In another embodiment, the bead is a closed circular bead having portions of three layers interconnected by reversed bends adjacent to the layers of the web with the outer layer of each portion being a continuous layer.
-
Metal Building Panels For Wall Applications
view source -
US Patent:45383910, Sep 3, 1985
-
Filed:Oct 17, 1983
-
Appl. No.:6/542434
-
Inventors:Thomas S. Skrabis - Lemont IL
Martin D. Jahn - Riverside IL -
Assignee:Chicago Metallic Corporation - Chicago IL
-
International Classification:E04B 256
-
US Classification:52478
-
Abstract:A panel for use in constructing a wall, a frame member used for supporting panels of a wall, and a wall structure which utilizes the frame member and the panels characterized by the edge portions of the panels having interlocking shoulders and catches to enable interlocking the panels together in an assembled relationship and the frame members being metal members having integrally formed clips upstanding from a planar surface for engaging the edge and anchoring the panels on the frame members. The panels may have intermediate channel portions which extend parallel to the parallel edge portions and receive tabs which may be provided with catch means that coact with the shoulders in the intermediate channels for anchoring the panels on the frame members intermediate the edge portion.
-
Suspended Ceiling Structure, Particularly For Dry-Wall Type Panels
view source -
US Patent:39771440, Aug 31, 1976
-
Filed:Jan 11, 1974
-
Appl. No.:5/432469
-
Inventors:Martin D. Jahn - Riverside IL
-
Assignee:Chicago Metallic Corporation - Chicago IL
-
International Classification:E04B 552
-
US Classification:52495
-
Abstract:A ceiling structure, particularly for "dry-wall" type panels, employing a suspended ceiling grid structure having a plurality of parallel main runners and a plurality of parallel cross runners extending transversely to, and having their ends engaged with the main runners to form a rectangular grid structure, with each of the runners having flange means adapted to support a ceiling panel around the periphery thereof, the ceiling panel being reinforced by at least one cross member extending along the upper face of such ceiling panel and is secured thereto. In a preferred form of the invention, the ceiling panels are adapted to be successively installed in the grid structure with the associated reinforcing members being installed in operative position and secured to the associated panel following installation of the latter by means of screws or a suitable adhesive. Preferably, the reinforcing members are interlocked at least at one end with an adjacent runner to restrict upward movement of the reinforcing member with respect to such runner. The reinforcing member may be so designed that it is snapped into operative engagement, at each end thereof, with an adjacent runner, or provided with means extending through an opening in the adjacent runner and forming stop means for determining the lateral positioning of a corresponding reinforcing member cooperable with the following adjacent ceiling panel.
-
Reinforced Bead
view source -
US Patent:48523259, Aug 1, 1989
-
Filed:Jan 13, 1989
-
Appl. No.:7/296853
-
Inventors:James J. Dunn - St. Charles IL
Martin D. Jahn - Chicago IL
Ronald W. Vukmanic - Naperville IL -
Assignee:Chicago Metallic Corporation - Chicago IL
-
International Classification:E04B 552
-
US Classification:52729
-
Abstract:A grid tee or member for suspended ceilings has a reinforced bead, a central web and a pair of flangs formed from a single sheet of metal. The reinforced bead has a continuous outer upper surface and can either be a hollow reinforced bead with a rectangular or triangular configuration or a solid bead having a thickness of at least four layers. The hollow bead structure can have a single layer for the top continuous surface with at least two side portions having at least three layer thicknesses, or can be a single top layer, which has more than three layers.
Wikipedia

Martin Jahn
view sourceMartin Jahn (born January 21, 1970) is a Czech economist and politician. During the period, August 2004-December 2005, he served as Deputy Prime Minister ...
Name / Title
Company / Classification
Phones & Addresses
Vice President
Interfinish
Architectural Metalwork
Architectural Metalwork
4849 S Austin Ave, Chicago, IL 60638
7085634600
7085634600
Treasurer
REMEL EQUIPMENT COMPANY
Mfg Machine Tools-Cutting
Mfg Machine Tools-Cutting
Chicago, IL 60638
4849 S Austin Ave, Chicago, IL 60638
4901 S Austin Ave, Chicago, IL 60638
7085634600, 7085634660, 7085944506
4849 S Austin Ave, Chicago, IL 60638
4901 S Austin Ave, Chicago, IL 60638
7085634600, 7085634660, 7085944506
Resumes

Martin A Jahn
view sourceLocation:
715 east 3Rd St, Springfield, OH 45504
Industry:
Building Materials
Skills:
Sales
Human Resource
Resources
Human Resource
Resources
Interests:
Collecting Antiques
Electronics
Outdoors
Home Improvement
Reading
Sports
The Arts
Travel
Collecting
Home Decoration
Electronics
Outdoors
Home Improvement
Reading
Sports
The Arts
Travel
Collecting
Home Decoration

Martin Jahn
view source
Sim Jahnke Martin Jahn ...
view sourceSimon Jahnke - Martin Jahn. Search Facebook for more People with names like Simon Jahnke - Martin Jahn.
Youtube
Flickr
Classmates

Martin Jahn
view sourceSchools:
Clifton City Elementary School 8 Clifton NJ 1947-1952
Community:
Michael Bedigian

Clifton City Elementary S...
view sourceGraduates:
David Kluchinski (1974-1978),
Anthony Farinella (1947-1954),
Kaitlyn Graham (1990-1995),
John Columbus (1955-1961),
Martin Jahn (1947-1952)
Anthony Farinella (1947-1954),
Kaitlyn Graham (1990-1995),
John Columbus (1955-1961),
Martin Jahn (1947-1952)

Center High School, Kansa...
view sourceGraduates:
William Smith (1988-1992),
Brian Gilpin (1985-1989),
Stacatto Peterson (2004-2008),
Martin Jahn (1991-1995),
Dennis Fitzsimmons (1969-1973)
Brian Gilpin (1985-1989),
Stacatto Peterson (2004-2008),
Martin Jahn (1991-1995),
Dennis Fitzsimmons (1969-1973)

Morgan Park High School, ...
view sourceGraduates:
Martin Jahn (1943-1947),
Howard Bame (1947-1951),
Judith Briggs (1960-1964),
Jacquelyn Schraeder (1969-1973),
Jennifer Powell (1969-1973)
Howard Bame (1947-1951),
Judith Briggs (1960-1964),
Jacquelyn Schraeder (1969-1973),
Jennifer Powell (1969-1973)

Clifton High School, Clif...
view sourceGraduates:
Diane Bresadola (1974-1977),
Janice Lombardi (1973-1975),
Martin Jahn (1953-1957),
William Federowic (1970-1973)
Janice Lombardi (1973-1975),
Martin Jahn (1953-1957),
William Federowic (1970-1973)
Googleplus

Martin Jahn
Work:
EVC Group

Martin Jahn
Tagline:
What can I say?

Martin Jahn (Kreativmafia)

Martin Jahn

Martin Jahn

Martin Jahn

Martin Jahn

Martin Jahn
Get Report for Martin August Jahn from Chicago, IL, age ~68













