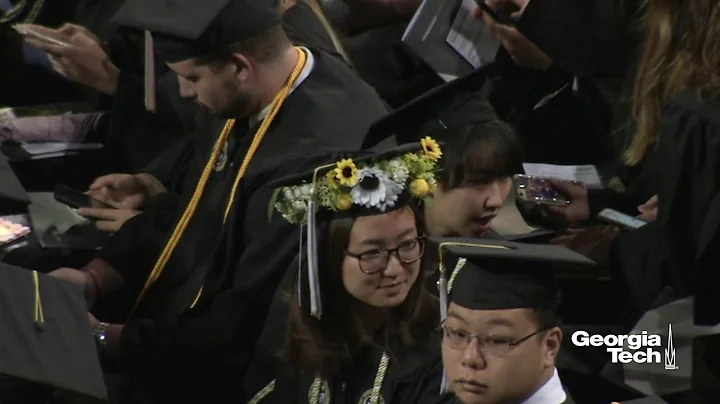Robert L Boehmig
Deceased
from Atlanta, GA
- Also known as:
-
- Rob L Boehmig
- Sukhai Dhanni
- Phone and address:
-
300 Johnson Ferry Rd, Atlanta, GA 30328
4042571711
Robert Boehmig Phones & Addresses
- 300 Johnson Ferry Rd, Atlanta, GA 30328 • 4042571711
- 850 Glenairy Dr, Sandy Springs, GA 30328 • 4042571711
Us Patents
-
Building Construction Method
view source -
US Patent:46793747, Jul 14, 1987
-
Filed:Dec 3, 1984
-
Appl. No.:6/677345
-
Inventors:Robert Boehmig - Atlanta GA
-
International Classification:E04G 2114
-
US Classification:52745
-
Abstract:The method of constructing single story building structures involves installing upon a prepared ground surface an array of upstanding load-supporting columns in spaced parallel lines and transverse parallel rows to define bays between adjacent column lines and define a rectangular panel area between each group of four columns at the corners of each such area. Primary and secondary panels are assembled in the panel areas at a convenient working height near the ground surface with the primary panels to form the roof structure over alternate bays and the secondary panels to form the roof structure for the bays intermediate these alternate bays. Each primary panel includes beams of a length to extend between adjacent columns in a line of columns, the beams being located at each end of the primary panel, and spaced joists secured perpendicularly to these beams with joist bridging secured perpendicularly of such joists. Each secondary panel includes spaced parallel joists temporarily secured perpendicularly of the beams of the primary panels in adjacent alternate bays and joist bridging secured perpendicularly of the secondary panel joists. The endmost joists of each panel are spaced inwardly of the ends of the beams.
-
Joint For Transferring Bending Moments
view source -
US Patent:39524728, Apr 27, 1976
-
Filed:Dec 6, 1974
-
Appl. No.:5/530450
-
Inventors:Robert L. Boehmig - Atlanta GA
-
International Classification:E04B 135
-
US Classification:52648
-
Abstract:A joint for attaching a horizontal beam to a vertical column in either a shear connection or a moment connection. A continuous beam is manufactured comprising main beam portions in end-to-end alignment with the opposed ends spaced to define the ends of joint openings. A pair of opposed channel members define the sides of each joint opening, the channel members being attached to said main beam portions by moment connections. The vertical column extends through the joint opening, and the channel members are bolted to the column (shear connection) or welded to the column (moment connection).
License Records
Robert L. Boehmig
Address:
850 Glenairy Dr NE, Atlanta, GA
License #:
PE.0006332 - Expired
Category:
Civil Engineer
Issued Date:
May 13, 1958
Robert L. Boehmig
Address:
850 Glenairy Dr NE, Atlanta, GA
License #:
PLS.0000665 - Expired
Category:
Civil Engineer
Issued Date:
Jan 1, 1900
Robert L Boehmig
Address:
Atlanta, GA 30328
License #:
PE014818L - Expired
Category:
Engineers
Type:
Professional Engineer
Classmates

Robert Boehmig Atlanta G...
view sourceRobert Boehmig 1973 graduate of Pace Academy in Atlanta, GA is on Classmates.com. See pictures, plan your class reunion and get caught up with Robert and ...

Pace Academy, Atlanta, Ge...
view sourceGraduates:
Robert Boehmig (1969-1973),
Heather Finn (1980-1984)
Heather Finn (1980-1984)

Robert K. Boehmig
view sourceFriends:
Kristen Kelsey, Isabella Malheiros, Jennifer Segner, Diane Baker, Lamar Mouchet

Robert Boehmig
view sourceYoutube
Googleplus

Robert Boehmig
Get Report for Robert L Boehmig from Atlanta, GADeceased





